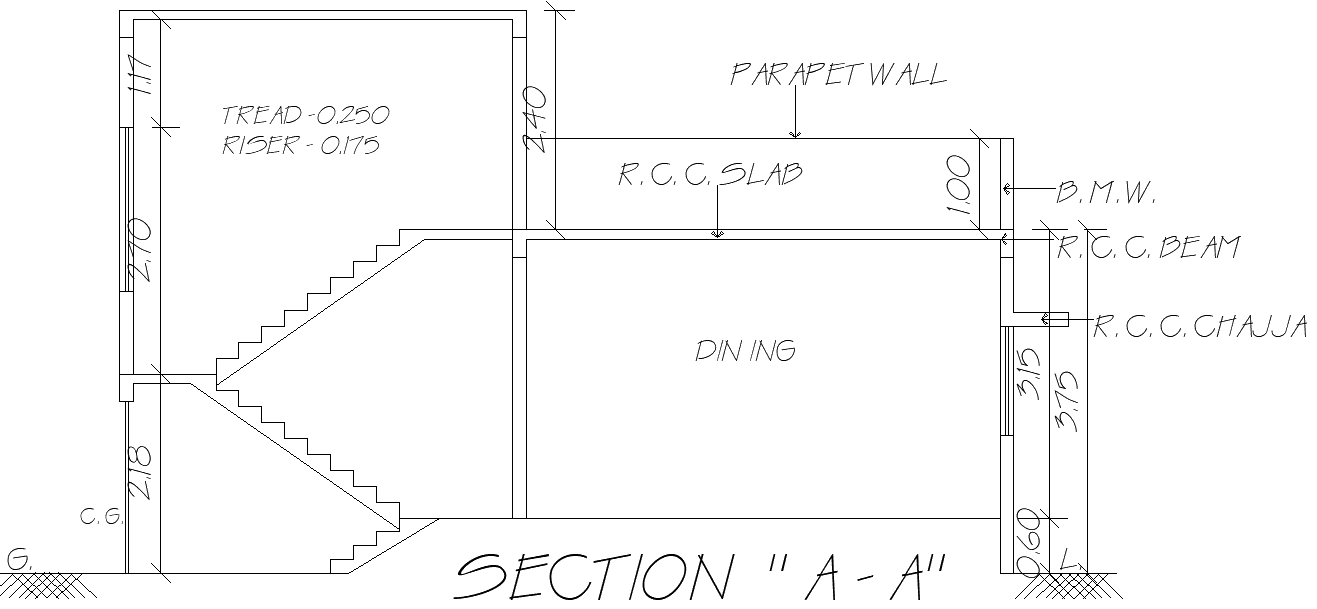Staircase Section Plan Layout Design | AutoCAD DWG Download File
Description
Explore the detailed Structural Section A-A plan, which provides in-depth architectural elements for a residential or commercial building. This section includes the staircase design with tread and riser measurements, R.C.C. (Reinforced Cement Concrete) slab, beam details, and a parapet wall structure. The plan also highlights a dining room layout and structural elements like the R.C.C. hajj for shade, ensuring both functionality and safety. This plan is ideal for architects, builders, and engineers looking for precision in structural planning. The AutoCAD DWG file is included for easy modification and customization, allowing you to adapt the design to your specific building requirements.


